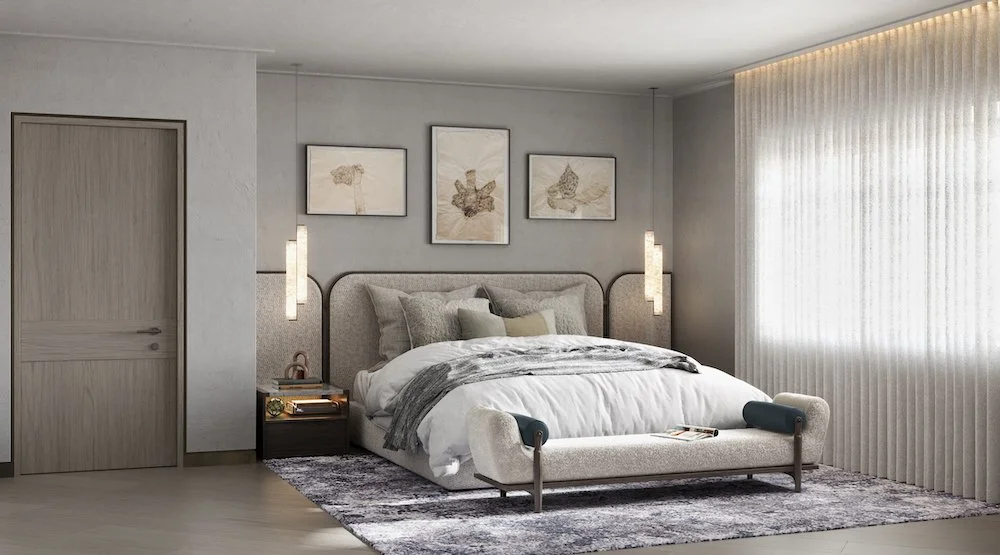Wimbledon Village Modern Villa
DESIGN AND PLANNING PHASE: 7 MONTHS
CONSTRUCTION AND INSTALLATION PHASE: 18 MONTHS
SQUARE FOOTAGE: 12,000 SQ FT
Gunter & Co was appointed to lead the interior design on this exceptional full renovation of the contemporary family home set amongst the Arts & Crafts villas of Wimbledon Village. We collaborated closely with the architects and landscape designers to make most of the unique floor plan and views, including a new basement and large ground floor extension as well as a new staircase across all floors – the only element remaining was the front facade. The client had a large collection of contemporary art pieces that our design team used as a starting point for the overall concept, creating a timeless contemporary backdrop to provide an inviting and homely gallery feel.
The client brief was to create a sleek and sophisticated family home within the resolutely modernist shell, centred on a stunning wood and bronze staircase. This core palette of natural materials and bronze accents were the foundation of the overall design resulting in a much warmer and sophisticated home than the typical ‘white box’ interior you would expect behind a modern façade.







